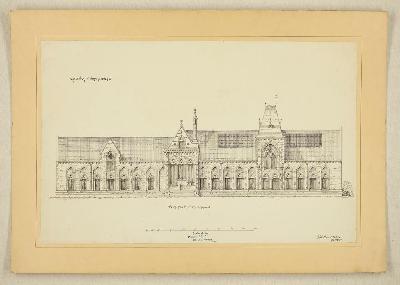Mountfort Architectural Plan: Christchurch East District School
Maker
Benjamin Mountfort
Description
One architectural drawing by Benjamin Mountfort showing the transverse and longitudinal sections of Christchurch east District School.
Part of 1 highlight set
Share
Comments
Can you add to our information about this item? Click Add Comment to share your knowledge and help enrich our collection. Have a question about this item? Please email info@canterburymuseum.com.
Be the first to comment.
To order a copy of this image please contact Canterbury Museum images@canterburymuseum.com
Unless otherwise stated, or an author is acknowledged, Canterbury Museum holds copyright to all information on Collections Online. All efforts have been made to trace copyright holders. Please contact the Museum with any queries on this matter info@canterburymuseum.com
The information on this page was created from historic documentation and may not reflect the best available knowledge about the item. If you have information or questions about the objects on this website, please contact us. Images may be subject to copyright laws and are therefore not of reproduction quality.


